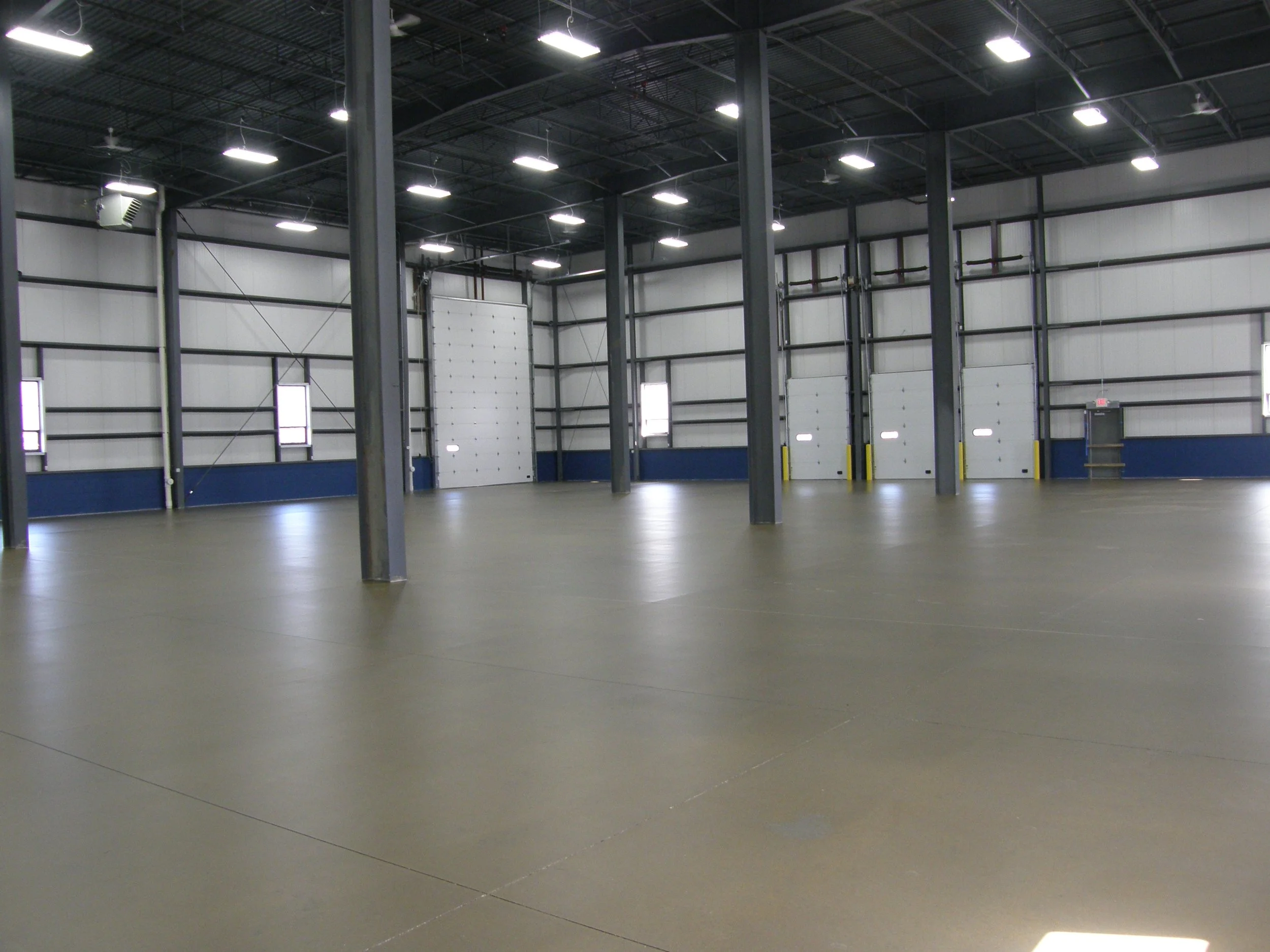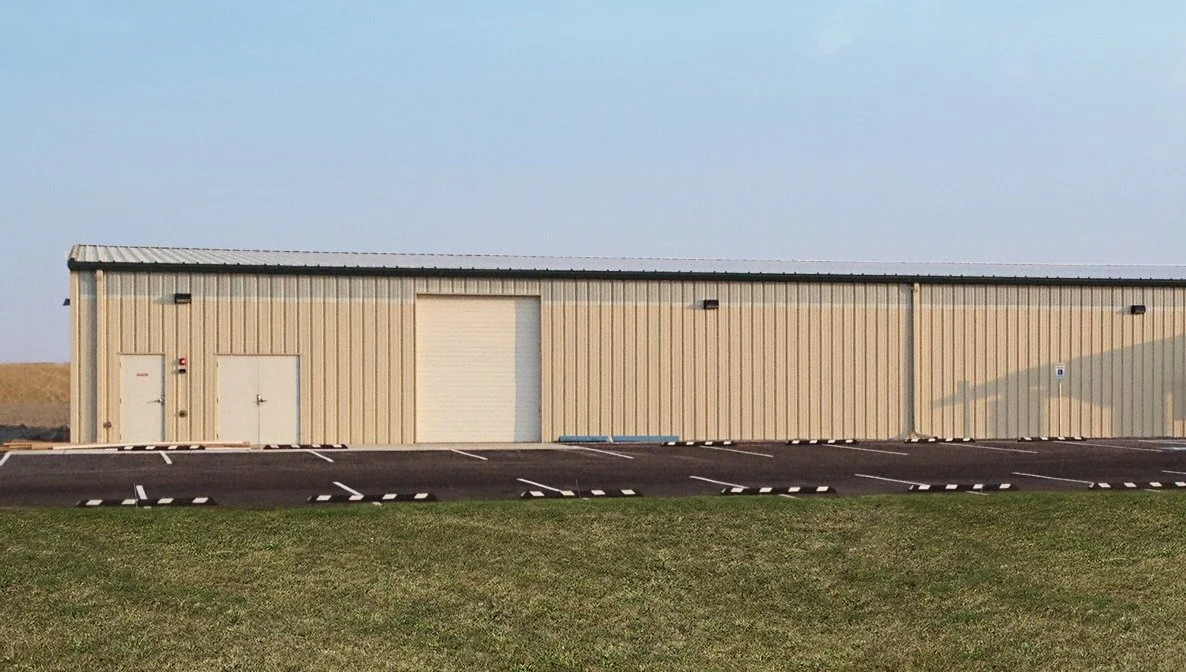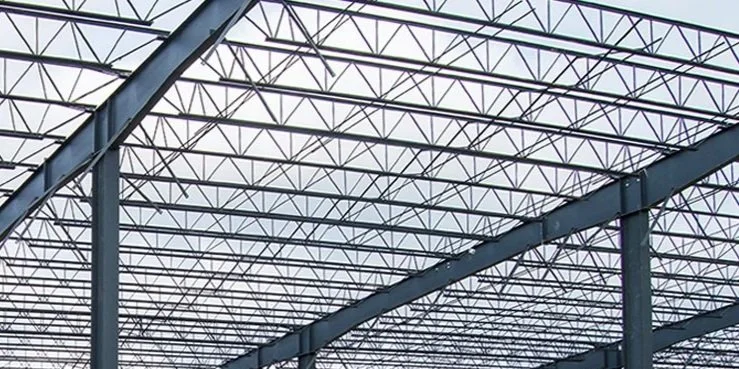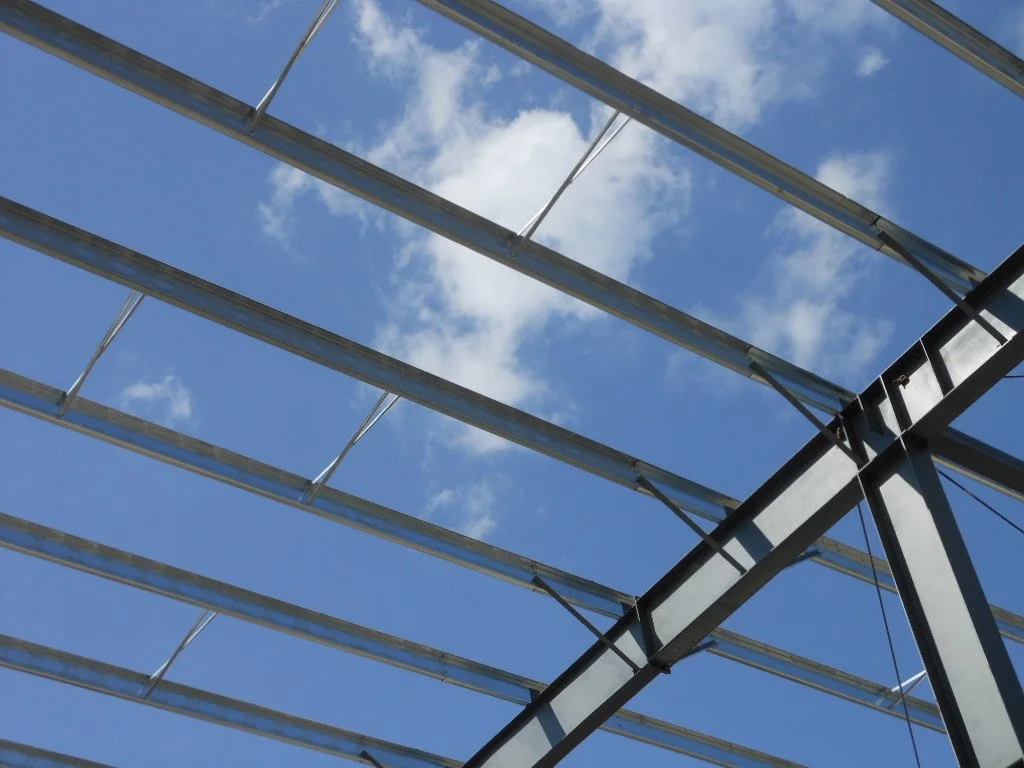
Pre Engineered Metal Buildings
Why PEMBs Work So Well for Commercial & Industrial Projects
PEMBs are one of the most versatile building systems in the construction world. They go up fast, they perform for decades, and they give you the flexibility to design a space that supports your operations instead of limiting them.
Whether it’s a distribution center, manufacturing shop, equipment storage facility, office or a warehouse, PEMBs offer:
Fast delivery and installation because major components are engineered and fabricated before we even break ground
Wide clear spans that maximize usable space and eliminate interior structural clutter
Long-term durability with steel frames that hold up to serious wear, weather, and industrial use
Lower lifetime costs thanks to minimal structural maintenance and excellent energy efficiency
Scalability that makes future expansions simple rather than disruptive
For a lot of owners, PEMBs give the highest value-per-dollar while still delivering the strength and adaptability your business needs.
Built Around Your Industry, Not a Template
The reason PEMBs work so well is the flexibility, and we design each project around the way your business operates.
For commercial clients, that can mean:
Office/warehouse layouts
Retail + storage combinations
High-end façades that elevate the brand
Customer-facing spaces that still keep costs tight
For industrial clients, that can mean:
Crane loads
Mezzanines
High clear heights
Heavy mechanical/electrical integration
Reinforced slabs for equipment
You tell us how your operation works, and we’ll design the building around that — not the other way around.
Start Your PEMB Project With a Team That Gets It
Choosing the right partner for a metal building is the difference between a smooth, predictable project and months of frustration. We keep things simple clear numbers, reliable scheduling, and a building that performs exactly the way you need it to.
If you’re planning a commercial or industrial PEMB project, whether you’re in early budgeting or ready for a full proposal. We can help you run the numbers, compare options, and map out a clean path to construction.
Commercial & Industrial Metal Buildings Built for Performance, Longevity, and Efficiency
When a client comes to us for a metal building, they’re not looking for something cheap or flimsy. They’re looking for a serious facility, something that’s engineered right, built clean, reduces costs, and delivered on schedule.
Contact us.
wmteitsmaconstruction@gmail.com
(973) 919-8915







